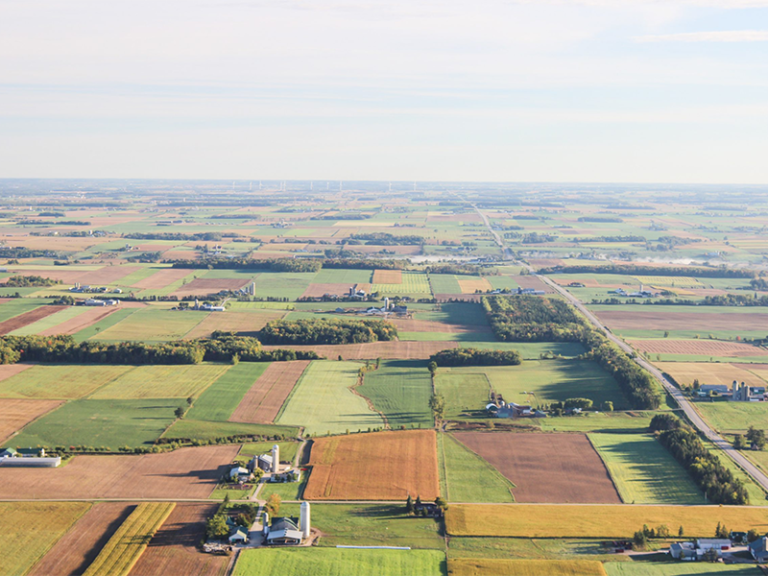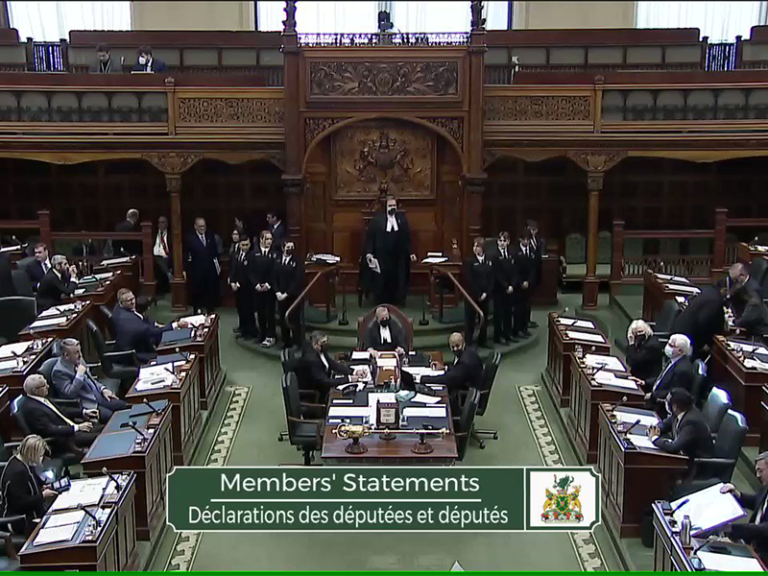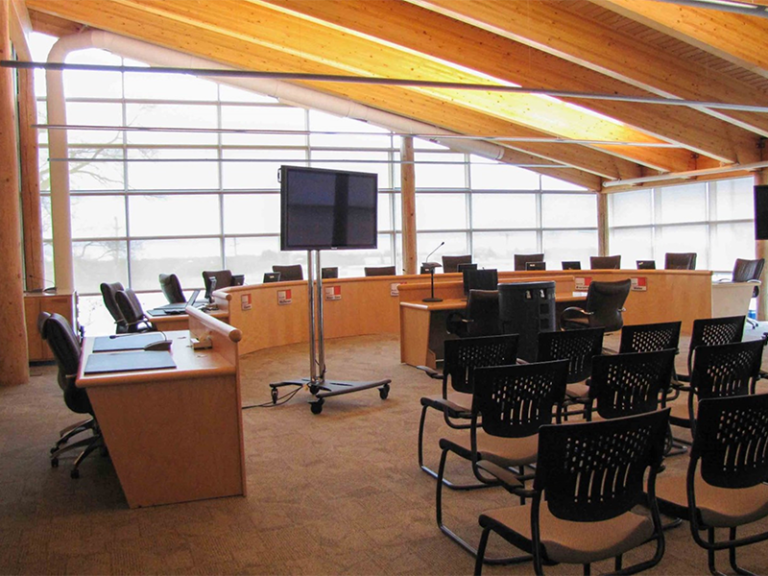First published: July 22, 2004
by Keith Oliver
This is the second in a series of articles about the process of planning for the growth and development of human settlements in general, and in particular, the 500 hectare Northeast corner of Cobourg, presently known as Area C. Thirty years from now, when Area C is fully developed, Cobourg will be twice its present day size.
The public meeting of June 10 raises important questions.
The second public meeting on the development of a Secondary Land-Use Plan for Area C, was held last Thursday at the Lion’s Centre. The first hour was spent reporting the results of environmental, transportation and archaeological surveys, and the rationale behind several widely differing rate-of-growth projections. Because many variables are unpredictable, rate-of-growth forecasts are usually wrong. Without a convincing rationale, the planners proposed a growth rate of 150 dwellings per year for Cobourg to the year 2024, beginning after the town extends services to the area. The early construction of underground water, sewer and hydro trunk lines, as well as the early designation of bus routes and neighbourhood centres, is an important tool the town can use to ensure that developers follow the approved plan.
The planners recommended that 65% of residential land-use be low density at either 12 dwellings per hectare (dph) or 20 dph, and that 35% be medium density at either 32 dph or 50 dph. (These are very important goals that I will elaborate on in an upcoming article). The rationale behind proposed housing goals was that “they were neither too high, nor too low.” The rationale for the split between low and medium densities was not based on any planning objective, but on anticipated market demand. Despite this, and the fact that the first part of the meeting failed to engage those present in a discussion of planning issues and possible solutions, I found the evening to be very encouraging.
The good news.
While the content of the June 10 public meeting may have been lacking, the planners presented a draft Land-Use Plan that showed an awareness of important planning issues, and the 50 participants, who stayed to critique the draft Land-Use Plan, displayed an unexpected sensitivity to the relationship between the abstract concept of land-use planning and down-to-earth factors that affect the everyday quality-of-life.
A recognition that all is not well:
As this article is being written, the provincial government is in the middle of a yearlong public consultation process intended to reform and strengthen the Provincial Policy Statements which set the broad objectives for growth and development across the province, the Planning Act, and the Ontario Municipal Board. The reason for the reform is a growing recognition across the province that the present means of regulating and directing growth are inadequate; that we need to do more to make our communities more liveable and develop transportation alternatives to the automobile, to stop urban sprawl and use land more efficiently, to preserve prime agricultural land and to do more to protect important environmental systems. All of this is seen as the means of ensuring strong communities and a strong economy.
Growth issues facing Cobourg:
While Cobourg and its population of 17,000 may seem immune to these concerns, it is not. If they are not obvious now, it is only a matter of time. With the spreading influence of the GTA (already driving up the cost of housing in Cobourg), and unpredictable rates of growth ahead, Cobourg must decide now what kind of growth and development is best for the town as a whole, and must clearly state the broad planning issues and objectives that must be achieved. If we don’t do this Cobourg will one day lose its identity and values, and become another bedroom community to Toronto like Ajax or Whitby.
In my experience, and out of respect for what I heard at the June 10th public meeting, I suggest that the following performance objectives must be achieved as Cobourg grows and Area C develops.
Reduce our total automobile-dependency in such a way that anyone can access all that Cobourg has to offer without the use of a car.
Build mixed-use neighbourhoods that encourage people to walk to an integrated neighbourhood centre to satisfy daily and weekly shopping and service needs, to catch a bus, to pray, to play, to attend a public meeting, and to connect to a walking and biking trail.
Offer a wider choice and mix of housing that accommodates all income groups and offers easy access by the greatest number of residents to high quality public space and amenities.
Through what are referred to as “alternative development standards”, reduce the per dwelling cost of the construction, delivery, maintenance and replacement of municipal services, and use part of those savings to acquire and develop high quality public open space.
Reflect wherever possible, in buildings, public spaces and the mix of land uses, the historic built form of the town and its identity as a unique and special place.
Protect important environmental systems, and create linkages or corridors that support the traditional movement of animals and birds.
Protect and conserve not only prime agricultural lands, but also agricultural lands deemed to be of prime value to the local economy according to criteria laid out in the Ontario Food Lands Guidelines.
The over-arching objective of achieving a more Compact Urban Form:
There is one, over-arching growth and development objective that is critical to achieving the seven performance objectives. This is the more efficient use of land, otherwise known as the achievement of a more “compact urban form”. While each of the performance objectives is important in its own right, and while I will deal with each separately in future articles, none of these objectives can be fully achieved, or yield its full benefit to the town as a whole, unless all are achieved. All seven performance objectives are, at the same time, of equal individual importance and essential to the success of each of the others and the achievement of a more compact urban form.
The difference good planning can make:
In closing, and to illustrate what is meant by our total automobile dependency, consider this. Even though as many as 300 homes in the residential area South of Northumberland Mall could have been within an easy walk of mall stores, the continuous fence, the lack of several public access points and the design of the mall itself, all make it necessary for these residents to drive to the Mall to pick up a litre of milk, a newspaper or go to a movie.
Which brings us back to the importance of land-use planning and getting it right from the very beginning!
Note: Part 2


