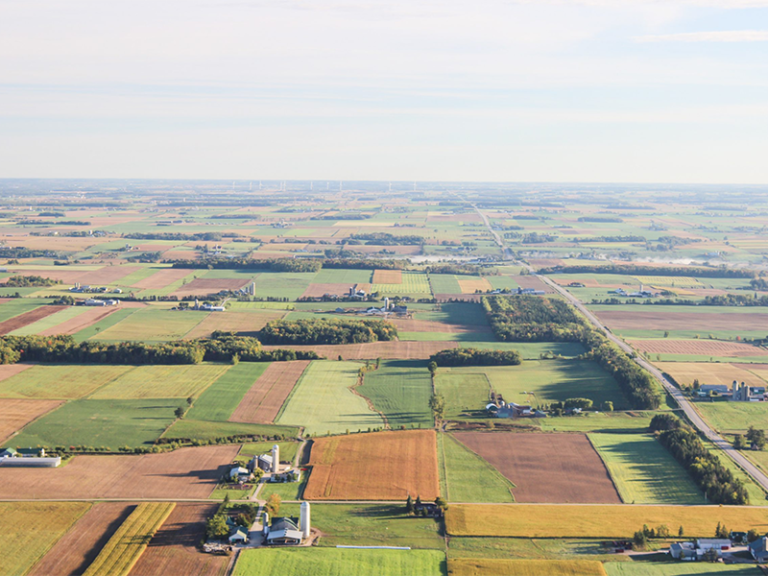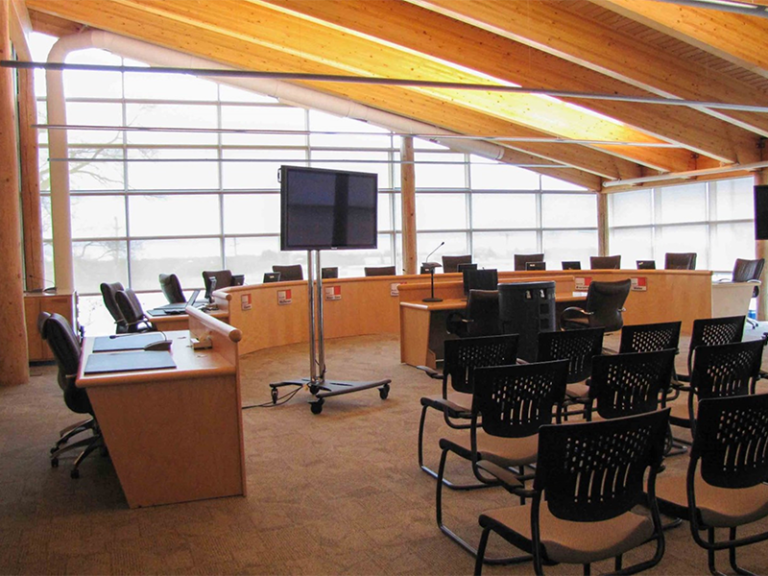First published: November 12, 2004
by Keith Oliver
This is the thirteenth in a series of articles about planning the growth
and development of human settlements including Area C at the northeast
corner of Cobourg. In 30 years, when this two square mile, or 500 hectare
area is fully developed, Cobourg will be twice its present size.
To achieve better forms of human settlement all that’s lacking is the
political will!
In searching for answers to present day problems of traffic congestion,
rising property taxes, inadequate environmental protection, limited choices
of housing and our total dependency on the private automobile, it is a
given that we must grow and develop human settlements differently from what
we have in the past. It is inadequate and poorly thought out land-use
planning that is a principle cause of present day problems.
One part of the solution is to plan land-use that results in the more
efficient use of land, or achieves a more compact urban form. An important
element in doing so is new forms of housing that can be added to the
present mix of single and semi-detached family homes, town houses and low
rise apartments and that will result in a minimum average residential
density of 36 dwellings per hectare (dph) within a 400 metre walk of a
transit stop. This is now the universally accepted minimum residential
density necessary to make possible attractive, efficient and affordable
public transit, and to achieve a more compact urban form.
Successful examples have been successfully ignored for as long as 100 years.
Throughout these articles examples of new forms of built housing and new
forms of built residential areas have been given that are new only in the
sense that although considered successful, they have been largely ignored
by planners and developers. Because of this the public-at-large has no idea
of what the real choice of housing could be. Test marketing by developers
never explores new housing types. The examples given in these articles date
from the early 1900s to the late 1980s, and some are as close at hand as
Toronto.
There are many more built examples of what these new choices in both
housing types and project planning could be than have been used in these
articles. Time and space have severely limited the examples given. When it
comes to the development of Area C and the future of Cobourg the only
question is whether or not we have the interest and the political will to
investigate and debate these choices and to resolve to make Cobourg a
leader in the development of new and better forms of human settlement?
The Grow House.
One last example of a new housing type is one that was developed in the
early 1980s by Avi Friedman and Witold Rybczynski, two professors at the
McGill School of Architecture, and first built by Leo Marcotte, the owner
of a small building firm in east-end Montreal. The goal was to design and
build a row-house that was attractive, flexible, affordable and used less
energy. The cost of the building was to be 40,000 dollars, and including
land, the total cost of a property was to be 70 to 80,000 dollars. The goal
was achieved and to date 14,000 have been built in Montreal and across
North America.
The Grow house is flexible by the fact that the floors span from party wall
to party wall and none of the interior walls are load-bearing. As a result
the interior arrangement of walls can be changed as family needs change.
Some are built with a system of demountable walls used in office buildings.
If the lot allows the units can be expanded both horizontally and
vertically and are ideal as a starter home for young families.
Cornell at Markham.
To date these articles have given examples of residential projects that
were not large enough on their own to be considered neighbourhoods. The
rule of thumb is that a neighbourhood needs a minimum of 1500 dwellings and
a working centre that satisfies daily and weekly needs before a true sense
of local community identity can develop.
An example of a new form of development large enough to accommodate a
number of neighbourhoods, as well as higher residential densities, better
access to public open space and the beginning of a better mix of housing
types, is Cornell, a two square mile development of over 10,000 dwellings
that when complete will accommodate 30,000 people. It is located south of
16th Street on the east side of the Town of Markham and is considered one
of the most important New-Urbanist projects in North America.
The street pattern is a modified grid with pedestrian paths cutting through
the blocks where necessary. The hierarchy of streets is planned to prevent
cut-through traffic and keep faster moving vehicles off the residential
streets. Public open space is accessible to all within an eight minute walk
and higher density residential buildings are placed along roads with a bus
route and sometimes next to public open space. The drawing represents 15%
of the project which also contains a 90 acre mixed-use centre with
1,000,000 square feet of commercial space.
Like the early New Towns built in England before the Second World War,
Cornell represents a limited, albeit significant break with the failed
land-use practices of the past. There are always lessons to be learned and
improvements to be made. The most important lesson offered by Cornell and
the Grow House is that positive creative change is possible.


