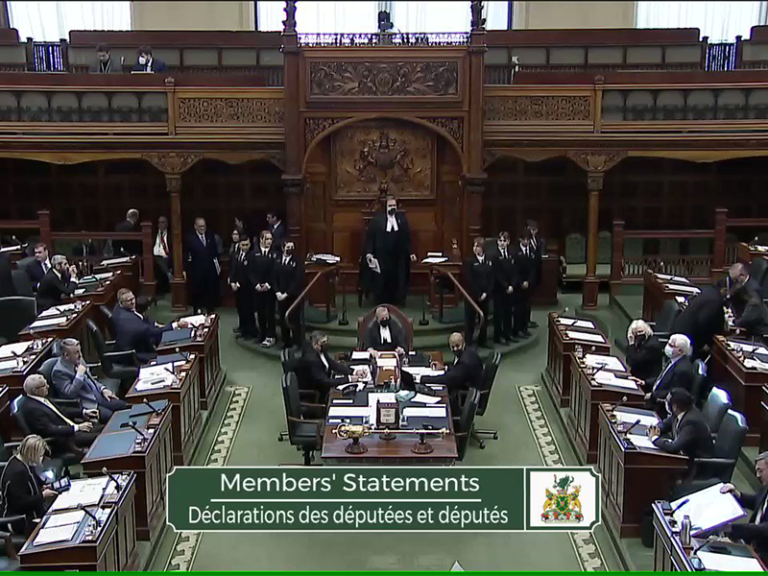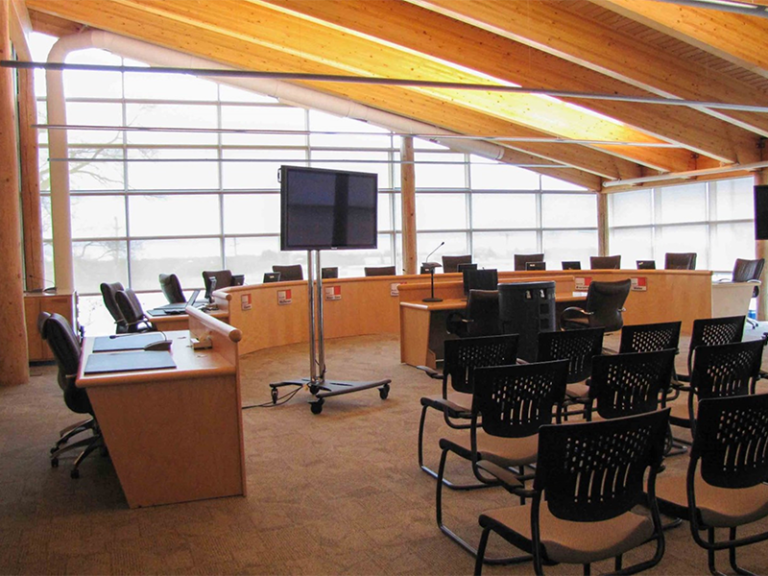First published: August 02, 2004
by Keith Oliver
This is the seventh in a series of articles about planning the growth and development of human settlements, and Area C at the northeast corner of Cobourg. In 30 years, when this two square mile, or 500 hectare area is fully developed, Cobourg will be twice its present size.
Cobourg must adopt an organizing principle to direct and control growth
In the sixth article in this series it was argued that a key element missing from present town planning is a realistic “organizing principle” that sets limits and directs all interests to achieve a common objective. If Cobourg goes through the development of Area C without establishing such a principle, based on a clear set of performance objectives (second article, June 16th), our town will be developed to the exclusive benefit of short-term private interests and could lose its unique values and identity. Cobourg could change from an historic centre of a rural community to nothing more than a warehouse of strangers, historical curiosities and recreational amenities, whose sole purpose is to serve the economy of the Greater Toronto Area.
Acknowledging the unsustainable impact of our present development patters on both the environment and on the fabric of our communities (over one-third of all new single family housing in the United States is built in gated communities), and that our standard of living is not only the most materialistic but also the most expensive in history, any realistic organizing principle must result in more stable human settlements with an enhanced sense of community and quality-of-life for all, and a reduced per capita expenditure of energy and time spent travelling.
The first practical step is to build real neighbourhoods with a centre, and create a land-use base that will make an attractive, efficient and affordable public transit system possible. The immediate clientele now waiting to use such an alternative to the private automobile includes: secondary school students whose lives are regulated by the schedule of a ridiculously expensive school bus system, paid for by the local school board and our property taxes; our growing population of seniors; those who cannot afford an automobile; and the 70% of the local working population who drive to and from jobs in Cobourg everyday.
One overlooked function of a town bus system is its potential to make local package deliveries to small stores in neighbourhood centres. If such a service were available, a parent store in the downtown could supply small satellite stores in neighbourhood centres within the hour.
The need to build well planned higher residential densities has many benefits
An important factor in creating an attractive, efficient and affordable public transit is the need to increase the average number of dwellings per hectare (dph) within a 400 metre walk of a transit stop, from 10 to 14 dph, which is typical of most single family housing today, (Abbott St, Coverdale, Westwood Drive) to a minimum of 36 dph. As one of several beneficial side-effects of this kind of intensification, a 1992 study of 20,000 homes in 22 California communities determined that whenever residential densities are doubled, and regardless of income, vehicle miles driven per household decrease by 10 to 20 percent. The study has been endorsed and adopted by the California Air Resources Board, an arms length agency of the California State Government.
Achieving real transit-supportive land-use planning involves rethinking single family housing and street patterns.
Developers today offer little if anything in the way of innovative competition and as a result the public know nothing of what their housing options could be. Since 65% or more of all homes built to day are low density single family homes in large homogeneous projects, the challenge is to reduce that portion to 40%, include semi-detached, and in doing so offer valuable trade-off benefits. The 1977 planned unit development (PUD) at Halmstad, Sweden, described in the sixth article, consists of 160 semi-detached dwellings at 24 dph. The trade-off benefits are: easy access to high quality public space; the separation of pedestrian and automobile; and reduced cost of municipal services, while maintaining all elements of identity and privacy offered by the single family house.
In North America we have any number of successful examples including the 1930s development by Clarence Stein and Henry Wright at Radburn, New Jersey, with single family homes in “super blocks” at 24 dph. The entire project, only part of which was completed because of the Depression, would have allowed pedestrians to move anywhere without crossing a road. The same goal has been realized at the post-war Swedish New Town of Vallingsby, connected by an easy train commute through a green-belt area to the centre of Stockholm.
Two practical first steps in neighbourhood land-use planning.
As the average size of a house has increased from 1000 to 1800 square feet, construction costs have risen from 18 to 90 dollars a square foot, lot sizes have shrunk from 60 x 120 feet to as low as 30 x 80 feet, and front yards have decreased in depth from 45 feet to as little as 10 feet. When houses are now as close as five feet apart on zero set-back lots it is now time to rethink the viability of the single family house facing a conventional street.
The first practical step is to apply the Alternative Development Standards, first published by the Ontario Ministry of Municipal Affairs and Housing in 1995 under the title “Making Choices”. Since then, they have been at least partially applied in at least 13 Neo-Traditional projects in Southern Ontario including at Cornell, a development of 12,000 homes on the east side of Markham that will average 24 dph overall and 36 dph in some areas.
The second practical step is to modify the conventional layout of houses facing onto a rectangular grid system of streets, to one where houses face each other across a pedestrian-only mews which connects to pedestrian-only collector pathways, and automobiles reach homes on automobile-only crescents with garages and visitor parking which, in turn, connect to automobile collector roads.
These two practical first steps toward achieving better, pedestrian-friendly, residential neighbourhoods result in benefits for all, examples in various forms exist, and they can be built starting tomorrow.
Note: Part 7


