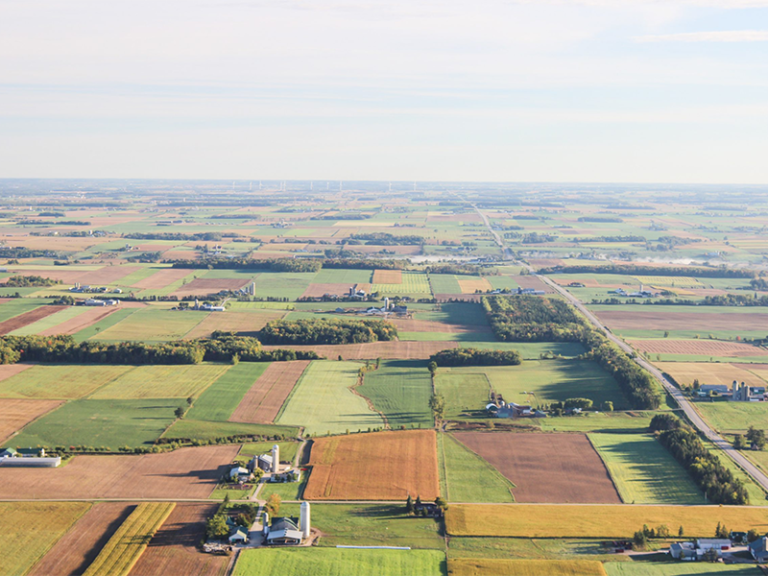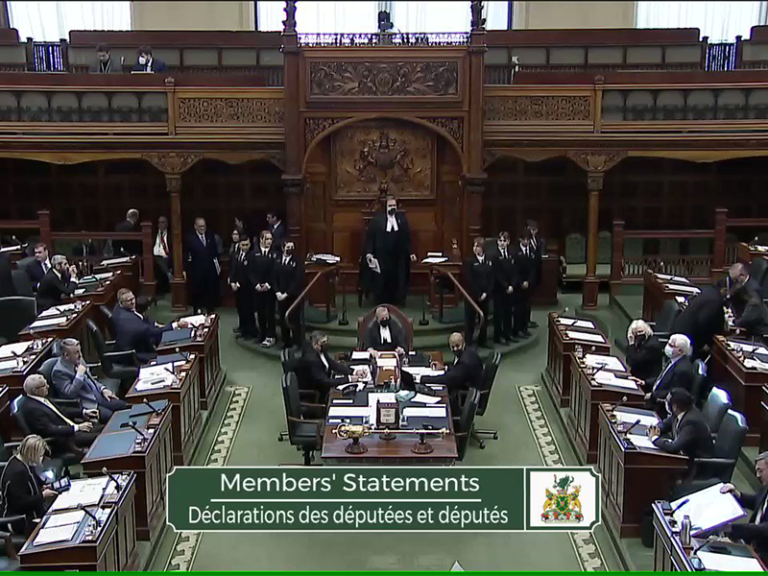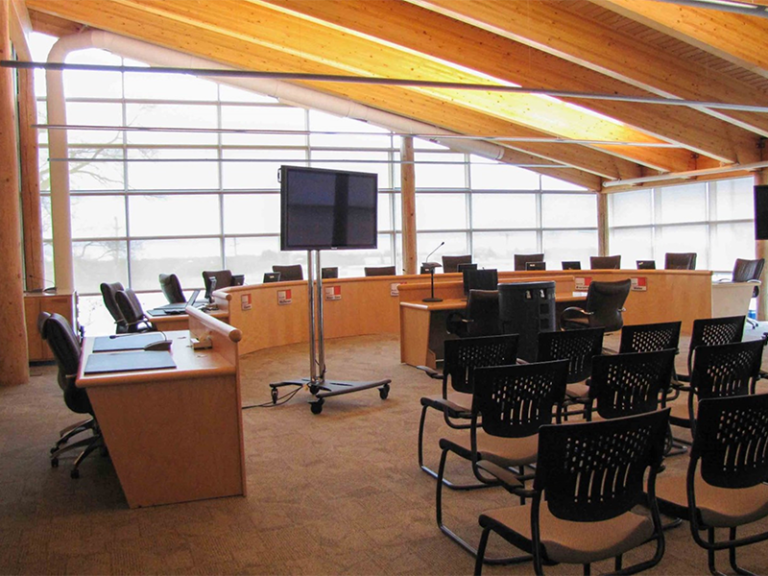First published: November 12, 2004
by Keith Oliver
This is the ninth in a series of articles about planning the growth and
development of human settlements including Area C at the northeast corner
of Cobourg. In 30 years, when this two square mile, or 500 hectare area is
fully developed, Cobourg will be twice its present size.
Town planning as opposed to land-use planning.
The term “town planner” is no longer heard in North America today because
they no longer exist. Those who understand and speak with authority about
the consequences of land-use planning on the intricacies of human
behaviour, and who are capable of designing the spaces between buildings
with the sensitivity of Gordon Cullen, Clarence Stein, Barry Parker or Sir
Raymond Unwin, are no longer considered valuable.
Instead of value-based town planning, which supports and enhances the
values of a democratic society and maintains and enhances a sense of
community and shared values between individuals of all social and income
groups, we have land-use planning, shopping malls and vast easily
constructed residential projects where individuals, who should be
neighbours, barely know each other, and who have a loyalty only to their
nuclear family and others in their class. More than one-third of all
housing built in the United States today is built in gated communities
whose residents are so homogenous and fearful of the outside world that
they can easily be said to be living in a ghetto.
The qualitites of the town planner.
Who is now capable of designing public space with regard to how different
levels of background noise affect the relationship between strangers, or
how various arrangements of benches either encourage or discourage
interaction between individuals? Who understands the way differences in the
elevation of surfaces in a public space either creates or reduces a sense
of separation between individuals or between different uses?
In many of the 20 “arrondissments” or districts of Paris, there are
neighbourhoods where extremely different uses exist peacefully and
successfully side by side. A proposal at a public meeting, to do the same
here, without a town planner as an advocate for the benefits of diversity
and mixed-use, would result in a riot of protest that would put Maurice
Richard and Clarence Campbell to shame.
Land-use planning by numbers.
Today, instead of value based “town planning” we have a pale imitation
called “the planning process”, accompanied by a near religious belief that
if you follow “the process” the outcome will be the right one. Anyone who
has participated in the design of a complex building, such as a hospital,
knows this is not true. Good design is a non-linear creative process.
In a world where we demand that everything be quantified, the problem is
that good town planning is not an objective science. Like the practice of
architecture it succeeds or fails based on whether or not it provokes a
meaningful human experience. For example, the design of a house can be
carried out by an architect or an engineer. Both will be well constructed,
energy efficient and within the budget, but will the one designed by the
engineer be worth living in?
Housing as a flexible system.
These articles are about the need to achieve a more compact urban form and
to use land more efficiently. The argument has been made that the benefits
of doing so to both cost and the quality-of-life are substantial. One
factor necessary to accomplish this is new forms of attractive housing that
will make possible the minimum average of 36 dwellings per hectare (dph)
necessary to support attractive, efficient and affordable public transit.
For the most part we look at housing as a series of individual buildings,
when in fact, collectively, they represent a system in response to an
organizing principle. If part of their design was an integral placement
grid, there would be the much needed flexibility to add and subtract
dwellings as elements in the grid in response to future changing social and
land-use needs. This kind of flexibility implies that the units would be
pre-fabricated.
The 30/60 Town House System.
An overly simplified example is the 30/60 Town House System in a two
dimensional 30 by 30 foot placement grid. The system consists of 30 by 30
one or two storey dwellings, each with a 30 by 30 foot garden. The
pedestrian path is 30 feet wide and includes a planting area in front of
each home below which the municipality runs its services. A 30 by 60 two
row parking area accommodates 6 cars, while a 60 by 60 foot area provides
space for 14.
The system is located between automobile collector roads with small parking
areas kept to the outside of the site and a separate pedestrian collector
path running through the centre. The path connects to various types of
public open space which could include a true neighbourhood centre. Those
who live the furthest from their cars use a sheltered walkway to reach
their homes and have the added compensation of being closer to the public
open space. All residents are within a 400 metre walk of a bus stop or
public open space, and the desired minimum average of 36 dph can be
achieved by adding 4 Story Terraced Garden Apartments which fit a 30 by 60
grid, either inside the site or on the opposite side of the automobile
collector road.
The 4 Story Terraced Garden Apartment will be the subject of the next article.
Note: Part 9


