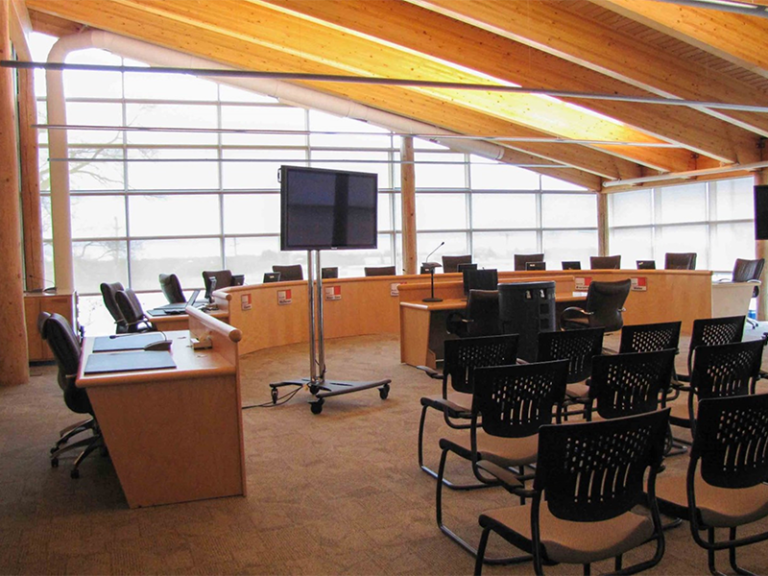First published: November 12, 2004
by Keith Oliver
This is the eighth in a series of articles about planning the growth and
development of human settlements, and Area C at the northeast corner of
Cobourg. In 30 years, when this two square mile, or 500 hectare area is
fully developed, Cobourg will be twice its present size.
The devil is always in the details.
In planning for the growth and development of human settlements, we often
make the mistake of labeling a new objective as radical, without first
exploring the details of what could be a satisfactory solution. All to
often and much too early in the process, new objectives are dismissed as
being unrealistic, when in fact the most radical and wishful course of
action is to stay with the status quo. Like the frog in the pot of water
where the temperature has risen from tepid to a near boil, problems have a
way of developing incrementally, over time, with values being slowly
compromised until we suddenly realize we’re in trouble.
A more subtle and commonly used barrier to progress is the premature claim
that a potential objective is too costly. This claim, often stated with
great authority, is a display of true ignorance, or to be kind, a true lack
of knowledge. If you don’t know the solution and its benefits, how can you
know the cost? And what about the associated external costs and benefits?
What often kills innovation and progress is that we all to often get lost
somewhere between general objectives and specific solutions, and the best
objectives become highly compromised, if not abandoned all together.
Court-garden homes as an example of a new housing form.
With an historic lack of competitive innovation on the part of developers,
the public is offered little choice in housing. The status quo consists of
single and semi-detached houses, townhouses, three storey walk-ups and
high-rise apartments. The need to use land more efficiently and build at
average residential densities two to three times what they are today, means
that new housing types must be developed and the mix of housing types
improved.
One example that achieves all the benefits of a semi-detached home,
including an increased sense of privacy once one is inside the home or in
the garden, is the court-garden house. Used extensively in Europe, the
example given here is from a planned development built at St Gall,
Switzerland 40 years ago.
The unit shown is 1500 square feet with glass walls along the corridor that
look into a private garden. The garden is virtually part of the house. The
garden fence is six feet high and on an 8% slope the top is level with the
top of the neighbour’s roof. With eye-level at five foot six inches, all
one sees from inside the house and garden is sky, and trees growing in a
neighbour’s garden. The impression is one of living alone in a forest. The
units are simple to construct and precast concrete panels can be used for
walls. The density of the cluster shown is 20 to 24 dwellings per hectare
(dph).
In the next articles 30/60 Grid town houses will be described along with
four-story garden terrace apartments which achieve 32 dph and 70 dph
respectively and have private gardens and easy access to high quality
public open space.
Note: Part 8


